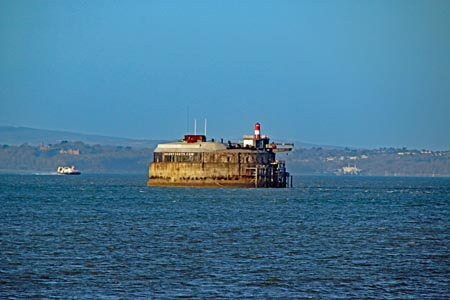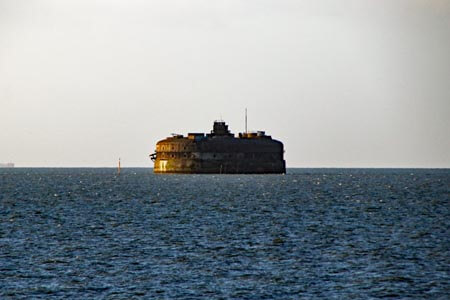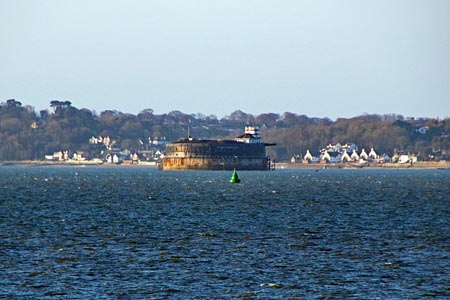Sea Forts in The Solent

Situated in The Solent are the four Solent Sea Forts. Spitbank Fort, Horse Sand Fort, St Helens Fort and No Mans Land Fort, built to protect the maritime access to Spithead and the entrance to Portsmouth Harbour. The forts in The Solent were built in response to the threat of a French invasion under Napoleon and were commissioned by Lord Henry Palmerston, Prime Minister of the day, to protect Portsmouth Harbour from attack.
The eastern part of The Solent is very wide, however the majority of it is also quite shallow, sand banks protrude from Portsmouth and the Isle of Wight resulting in a very narrow deep water channel. The shoals at Horse Sand, Spitbank and No Mans Land are covered by only 6 to 12 feet of water at low tide, therefore large ships must keep to the bouyed channels for safe passage. The forts were positioned to command these strategic shipping channels.
The Solent Forts were designed by Captain EH Steward, a member of staff of the Assistant Inspector General of Fortifications, Colonel WFD Jervois. The ironwork and shields were designed separately by Captain Inglis and Lieutenant English.
How were the Solent Sea Forts built?
The construction of the Solent Forts was approved in September 1860 and the Civil Engineer Sir John Hawkshaw was retained as a consultant to advise on construction methods, previously he had worked on the construction of the Severn Tunnel and the Hungerford and Cannon Street railway bridges.
Work started in July 1861, but was temporarily suspended due to political reasons, work on the two larger forts resumed in 1865, Spitbank Fort did not begin until March 1867.
Screw piles were sunk into the area around the site, these were used to support wooden staging that in turn supported huts for the workmen and a circular railway accommodating a steam crane.
Stone blocks were lowered onto the sea bed to act as foundations for the construction. The massive stones were transported from quarries by rail to a preparation area at Stokes Bay where they were trimmed to size, marked up and laid out as they would be in the final construction. From here they were moved to the construction site by barge. The steam crane was used to lower the stones into position on the sea bed, where divers ensured that they were correctly positioned.

The interior was constructed of concrete blocks manufactured at Stokes Bay and then transported to the site by barge.
At St Helens Fort a different method of construction was used as the ground was too soft and unstable. In this case a ring of iron caissons was sunk into the sea and used as the foundations.
Due to the unstable nature of the foundations of St Helens Fort, the construction began to tilt, the superstructure of this fort was kept on the centre of the foundations, making it distinctly different from the other forts in appearance above the basement level.
Construction of Spitbank Fort was transferred to the War Department in January 1869 when the block work had reached the 14th course. The construction of an artesian well was approved in 1872 and boring began in May 1877, 18" cast iron tubing was used in the construction and water level was reached at 401 feet 4 inches.
Spitbank Fort was completed in June 1878 and the two outer Solent Forts in spring 1880.
The two outer Solent forts, Horse Sand Fort and No Mans Land Fort are almost identical to each other, being larger than Spitbank Fort and have two gun floors each. Spitbank Fort is approximately 2/3rds the size of the outer forts mentioned above and has only one floor and a basement.

The armour used to protect the forts is 25" thick made up of a combination of alternate layers of wrought iron and 'iron concrete', in other places teak and wrought iron layers were used.
By 1909 the area between Horse Sands Fort and the coast at Southsea was protected by a submarine barrier (underwater barrier) a line of concrete blocks, which can still be seen today at low tide. A similar line was also constructed between St Helens Fort and the Isle of Wight. These submarine barriers ensured that all shipping was forced to pass between these two forts. The block lines are shown on charts as a Submarine Barrier, indicating an underwater barrier rather than a barrier against submarines. The blocks which weigh 60 tons were constructed by the Royal Engineers on the beach at Stokes Bay. An interesting history of this construction process can be found on The Friends of Stokes Bay website here.
The Solent Forts were never used in conflict against a French invasion force as intended by their design. During the 2nd world war the forts were armed with 6" guns, but were not large enough to house heavy anti aircraft guns.
In 1982 Spitbank Fort was sold during a period of defence spending cuts. After some restoration it was used as a museum and as a party venue, party goers were transported from the Gosport Ferry terminal for an evening meals and drinks at the fort.
In 2009 the fort was sold again and after extensive improvement work opened as a luxury spa hotel. The hotel closed in 2020 during the Coronavirus lockdowns but was unable to reopen following the pandemic as transporting visitors to the fort adhering to the social distancing rules, plus the new sanitisation requirements could not be met.
Solent Fort details:
- Horse Sand Fort
- Location: 50°45'0.0"N - 1°4'21.17"W
- Built: 1865–1880
- No Mans Land Fort
- Location: 50°44'23.7"N - 1°5'42.78"W
- Built: 1867–1880
- Spitbank Fort
- Location: 50°46'13.6"N - 1°5'56.7"W
- Built: 1861–1878
- St Helens Fort
- Location: 50°42'18.3"N - 1°5'1.9"W
- Built: 1867–1880